SERVICE
Our Services
The Endo Architectural Atelier specialty focus is residential houses, clinics, medical facilities, and vacation houses. We conduct design and management for construction, extensions, and repair in a wide array of fields such as general architecture, commercial facilities, and public facilities. We also work with interiors and exteriors as well as graphic planning and design. Feel free to contact us.
-
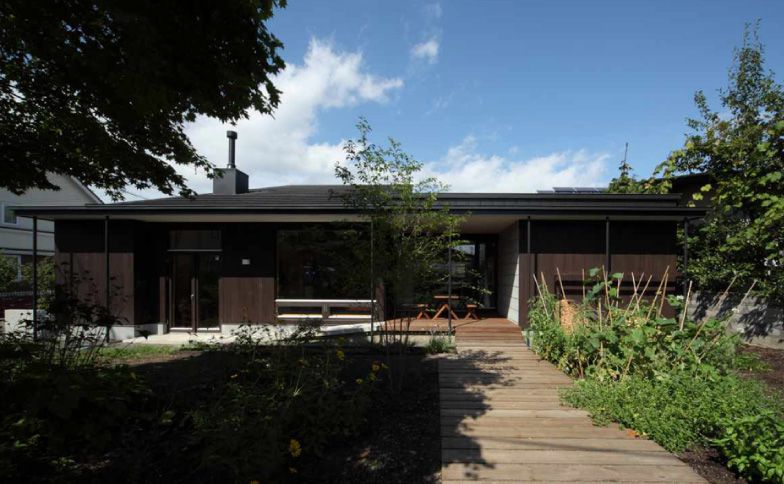
RESIDENCE
-
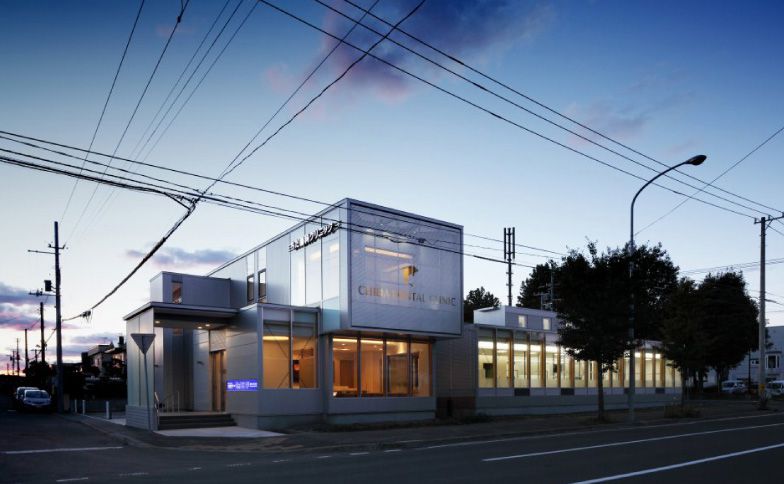
MEDICAL FACILITIES
-
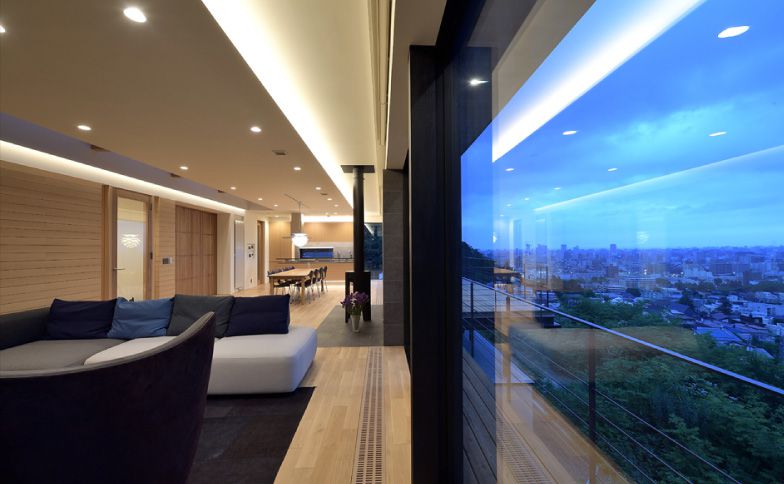
VILLA
-
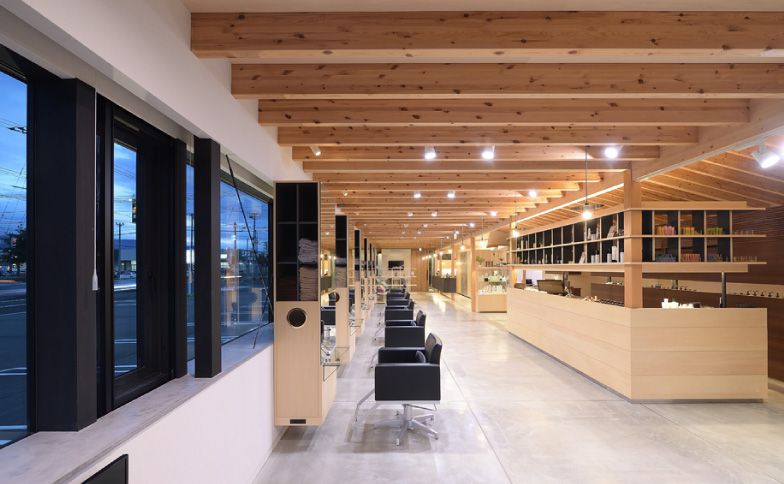
COMMERCIAL FACILITIES
-
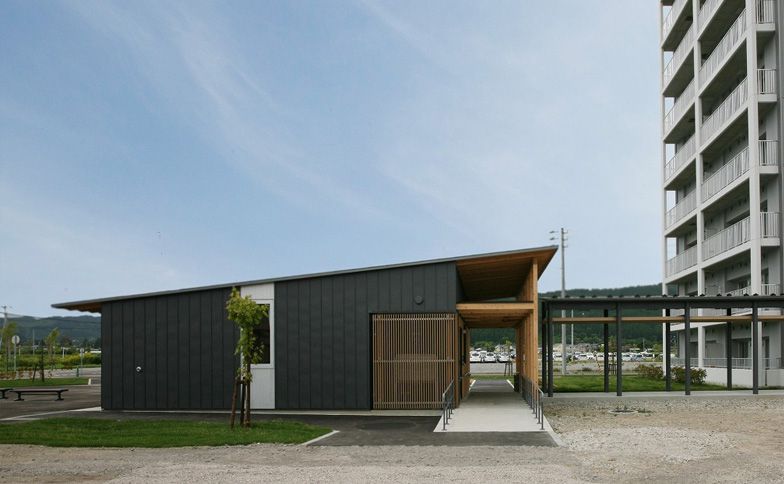
PUBLIC FACILITIES
Work Flow
*This is the general work flow. Specific details may change depending on purpose, scale, and timeline. We will ask about the details during the hearing process.
- Request
- Hearing
- Site Inspection / Regulation Check
- Design Contract
- Basic Plan
- Finish Material / Specifications / Consideration
- Execution Design
- Estimate Check / Price Adjustment / Construction Contract Adjustment
- Building Permit Application Service
- Construction Supervision
- Completion / Hand-over
- Aftercare
RESIDENCE Work FlowThe flow from consultation to a finished house
Request
-
Hearing / Site Inspection / Regulation Check
First, we meet with you. If you come to our office, we have a full bevy of resources to show you, including past project examples. However, if you are located far away, feel free to contact us by telephone, fax, or e-mail to discuss your ideas. We will be more than happy to meet you at the location of your choice. Every person and every family has different desires and values, so part of our job is to look for ways to incorporate those as unique design points. At this time, in order to put together a proposal, we will discuss your overall cost budget. We will also borrow drawings of the land, take a look at the site, and check the strengths of the site including scenery, directionality, and surrounding environment.
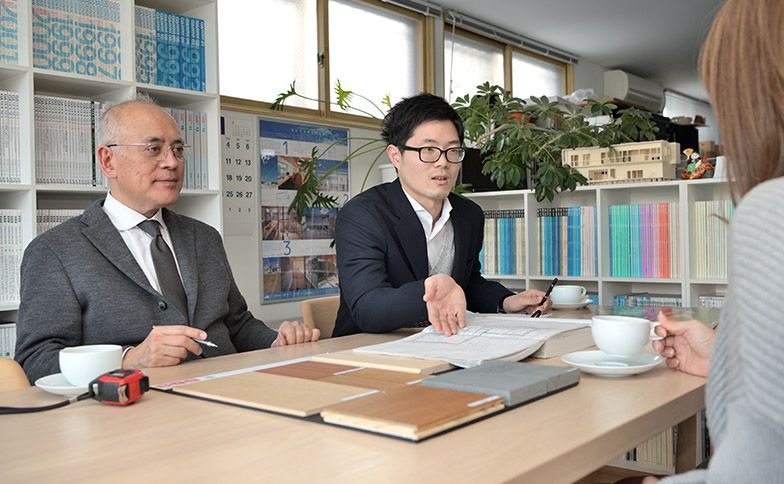
-
Initial Proposal / Design Contract
Based on the information we gathered through meeting and conducting a hearing, we put together the initial proposal. This consists of materials like floor plans that visualize the ideas (For the initial proposal, we require a payment of 100,000 yen plus tax. However, if we receive a design contract, that will be included in the design cost). After this, we hold multiple meetings based on the initial proposal. And when you and the designer are on the same page (regarding things like design, cost, and schedule) and everyone develops relationships of mutual trust, at that point you will enter into your first actual design contract Endo ArchitecturalAtelier(When the design contract is signed, the customer pays 1/4 of the total design cost or, when the design cost is 10% of the total construction cost, the customer pays 2.5% of the planned total construction cost). If no specific requests are made otherwise, during the contract signing process we explain the content and use a JIA (Japanese Institute of Architects) format contract. However, we do take requests for other formats.
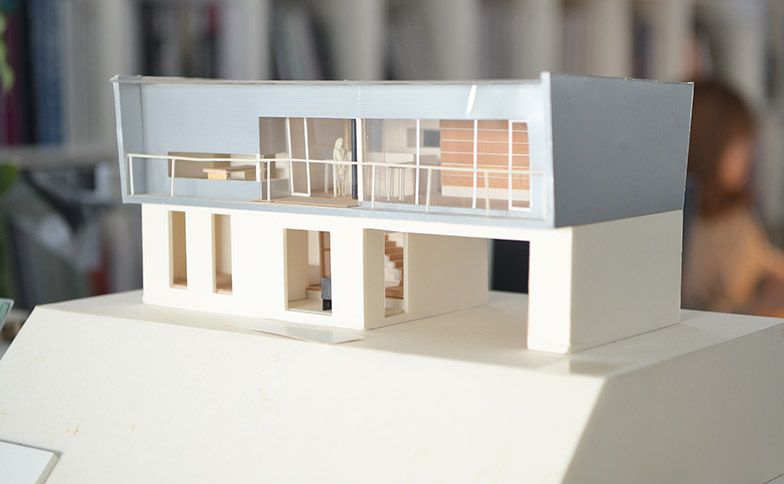
-
Basic Plan / Basic Design / Finish Material / Specifications Consideration
At this stage, we boil down the plan details and determine the specifications and dimensions for everything including furniture allocation, facility electrical specifications, and design. We craft renderings and provide material samples in the process of hammering out the cost as well. That said, sometimes new ideas crop up suddenly and the plan flips 180 degrees, sometimes the scale gets changed and we make revised models... We create design ideas flexibly, and there are cases when we wind up finding an even better direction. A lot of people seem to misunderstand this stage of the process, but in reality, just because a formal and official "design contract" has been signed, that does not mean that the entire plan has been completely set in stone, and that there will not be any room for changing the budget or schedule. Unlike house builders and construction companies, where buildings are ordered to house as many people as possible for rates purely based on the amount of area involved, designing with an architect is the work of giving shape to your dreams. What is valuable to us is the act of designing the absolute best building, and creating the ideal space together with the customer based on this basic design is the most important stage. For residential houses, while the time frame depends on all the unique factors involved, we generally feel a period of three months at a minimum is necessary.
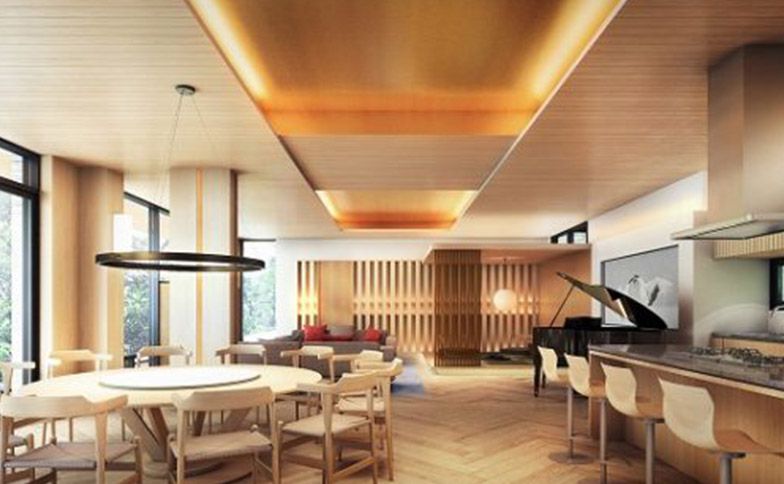
-
Execution Design
At the execution design stage, we organize all of the decisions made up to this point in what are generally called "design drawings." Building will proceed based on these drawings, so we create plans that are accurate to the millimeter. We record every bit of data, from each individual metal fitting used in the background behind furnishings and each individual light bulb onward. Within the process of holding multiple meetings to make sure the drawings we create are accurate, we systematically organize everything into design drawings that number in the dozens. After the basic design has been nailed down for most of the specifications in the execution design drawing crafting process, this step usually takes about one month (depending on the scale). (When the execution design stage is completed, we request a payment of 1/2 of the total design cost. If the design cost is 10% of the total construction cost, we request a payment of 5% when collated by planned total construction cost.)
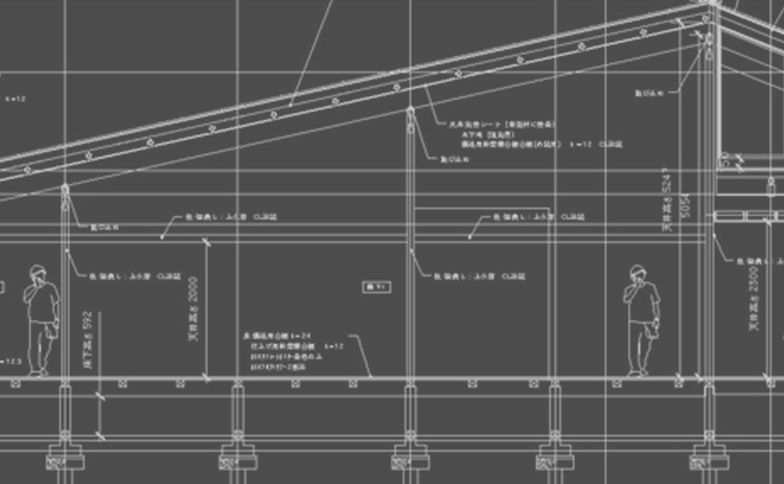
-
Estimate Check / Price Adjustment / Construction Contract Adjustment / Building Permit Application Service
After we check the content of the execution design with you, we request official construction estimates from construction management companies. In most cases, we generally request competitive estimates from about three different companies. However, there are cases in which we need to approach more companies, and also times when we only approach one company because we have been in intimate negotiations with that company regarding construction fees from the design stage. When we receive the estimates, next we check their content. First we make sure the quantity of items is correct and the unit price for each item is appropriate. We also make sure the estimate is appropriate and inexpensive overall, negotiate with the construction management companies, and make adjustments to refine the construction contract so that a building even more faithful to the original specifications can be constructed at an even less expensive cost. After conducting a thorough investigation, we consult with you about any divergences from your budget and make fine tuning adjustments, including specification tweaking. During this process, we collate all of the various aspects to put together plans for the best possible house within your budget. After that, you enter into a construction contract with one of the construction management companies.
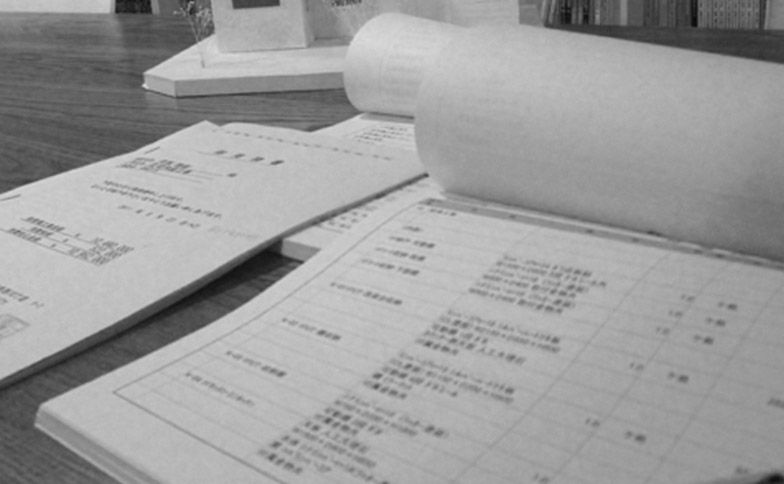
-
Worksite Supervision
After the construction contract is complete, the design office conducts worksite supervision. To make sure that construction is proceeding in compliance with laws and appropriately reflects standard specifications, an onsite visit check with photograph recording is conducted once every one to two weeks to check on aspects such as the construction, structure, facilities, and electricity. Consultations and inspections are also conducted at the construction site with construction company representatives. Even during times when we are not visiting the site, we hold meetings regarding details that were not possible to be reflected in the design drawings that otherwise serve as the final design instructions. We also conduct construction drawing checks as well. Regarding elements like outer wall color and paint colors at the construction stage, we invite you to look at the actual site and make decisions. We also hold multiple meetings with you to guide you through the ongoing decision making process as needed. Even when design drawings are perfect, if onsite supervision of things like color and detailed shapes is not conducted, the design can come unraveled.
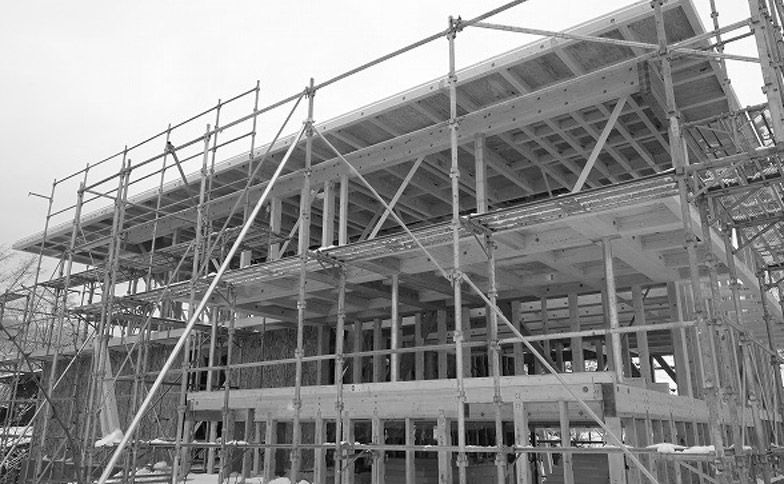
-
Completion / Hand-over
After the construction management company and the design office each check to make sure that the site conforms exactly to the drawings, the hand-over takes place. A home that brings you ultimate happiness, a home that is the solid manifestation of your dreams, is now finished. Next comes the one year inspection by the construction management company after a year passes. We will be present then as well. A home is a lifelong purchase you will use for a very long time, and your relationship with the designer is also a lifelong relationship. (After the hand-over, we request a payment of 1/4 the total design cost. If the design cost is 10% of the total construction cost, we request a payment of 2.5% of the planned total construction cost as the final remaining design cost.) This is concludes the general flow from hiring Endo Architectural Atelier all the way up to a completed home.
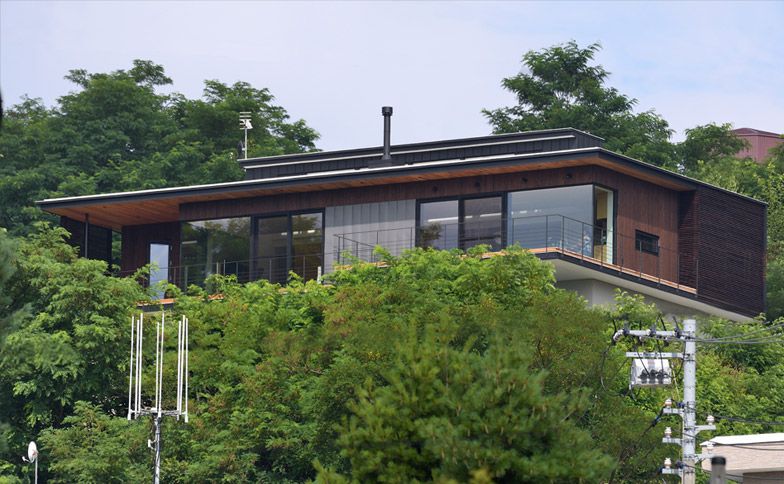
MEDICAL Work FlowThe flow from consultation to a finished medical / welfare institution
Request
-
Hearing / Site Inspection / Regulation Check
First, we meet with you. If you come to our office, we have a full bevy of resources to show you, including past project examples. However, if you are located far away, feel free to contact us by telephone, fax, or e-mail to discuss your ideas. We will be more than happy to meet you at the location of your choice. Everyone has different desires and values, so part of our job is to look for ways to incorporate those as unique design points. At this time, in order to put together a proposal, we will discuss your overall cost budget. We will also borrow drawings of the land, take a look at the site, and check the strengths of the site including scenery, directionality, and surrounding environment. When building a medical / welfare institution, recognition is required. Thus, we also conduct a simple inspection of the relationship with neighborhood buildings and the existence of any other similar types of buildings.
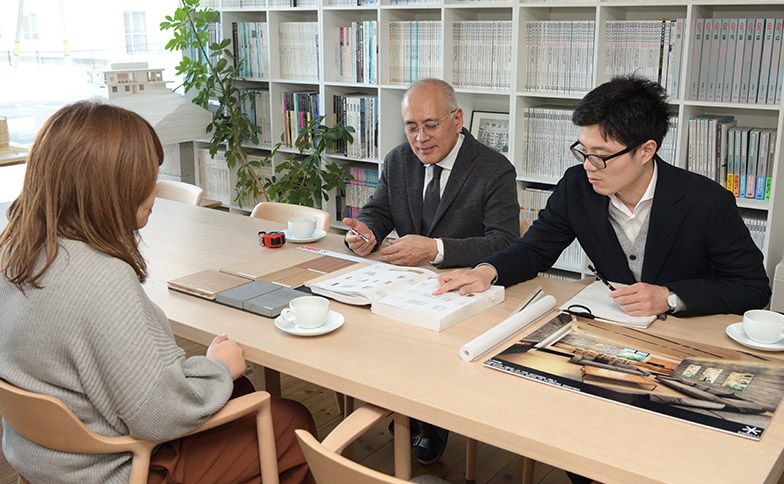
-
Initial Proposal / Design Contract
Based on the information we gathered through conducting a hearing, we put together the initial proposal. This consists of floor plans that visualize the ideas, renderings, ideas on how a medical / welfare institution can take shape at that location, and concepts necessary for the building as assessed from the location and environment. (For the initial proposal, we require a payment of 100,000 yen plus tax. However, if we receive a design contract, that will be included in the design cost.) Sometimes this requires multiple proposals, and sometimes a decision is made in only one meeting. There are also situations in which we might need to hold multiple meetings in order to have the designer's image dovetail with your ideas. When a proposal comes together, we submit a rough estimate and a schedule from design through construction and completion. When the content is fleshed out and the overall image becomes clear, at that point you will enter into your first actual design contract Endo Architectural Atelier. (When the design contract is signed, the customer pays 1/4 of the total design cost or, when the design cost is 10% of the total construction cost, the customer pays 2.5% of the planned total construction cost). If no specific requests are made otherwise, during the contract signing process we explain the content and use a JIA (Japanese Institute of Architects) format contract. However, we do take requests for other formats.
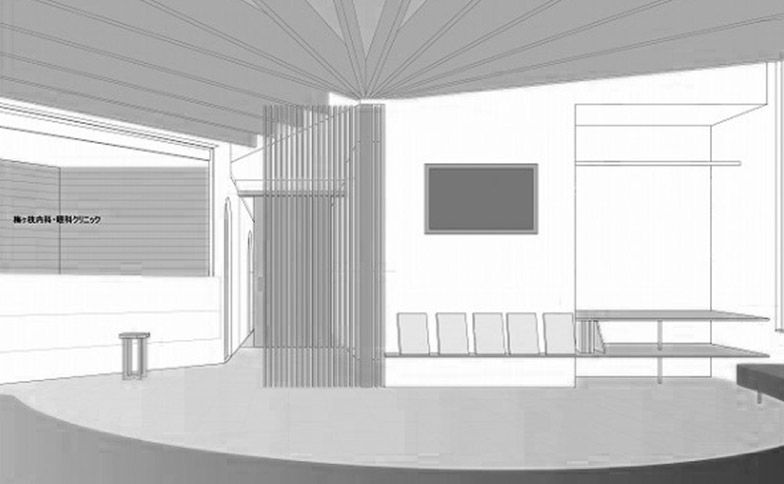
-
Basic Plan / Basic Design / Finish Material / Specifications Consideration
At this stage, we boil down the plan details and determine the specifications and dimensions for everything including furniture allocation, facility electrical specifications, and design. We craft renderings and provide material samples in the process of hammering out the cost as well. That said, sometimes new ideas crop up suddenly and the plan flips 180 degrees, sometimes the scale gets changed and we make revised models... We create design ideas flexibly, and there are cases when we wind up finding an even better direction. A lot of people seem to misunderstand this stage of the process, but in reality, just because a formal and official "design contract" has been signed, that does not mean that the entire plan has been completely set in stone, and that there will not be any room for changing the budget or schedule. Unlike construction companies, where buildings are ordered to simply fulfill function for rates purely based on the amount of area involved, designing with an architect is the work of giving shape to your dreams. And it is in this sense that we create locations at which the customer can manage a medical / welfare institution and both the customer and the visitors to the institution are treated to a wonderful level of quality. What is valuable to us is the act of designing the absolute best building, and creating the ideal space together with the customer based on this basic design is the most important stage. While the time frame depends on the scale, we generally feel a period of three months at a minimum is necessary.
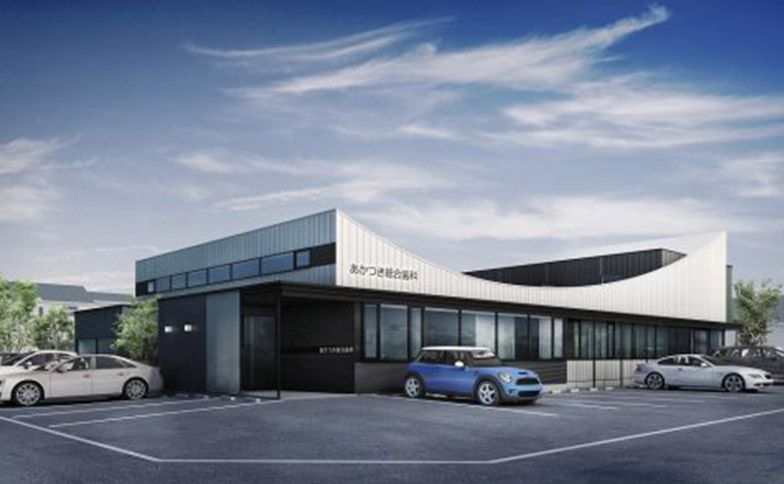
-
Execution Design
At the execution design stage, we organize all of the decisions made up to this point in what are generally called "design drawings." Building will proceed based on these drawings, so we create plans that are accurate to the millimeter. We record every bit of data, from each individual metal fitting used in the background behind furnishings and each individual light bulb onward. Within the process of holding multiple meetings to make sure the drawings we create are accurate, we systematically organize everything into design drawings that number in the dozens. After the basic design has been nailed down for most of the specifications in the execution design drawing crafting process, this step usually takes about one month (depending on the scale). (When the execution design stage is completed, we request a payment of 1/2 of the total design cost. If the design cost is 10% of the total construction cost, we request a payment of 5% when collated by planned total construction cost.)
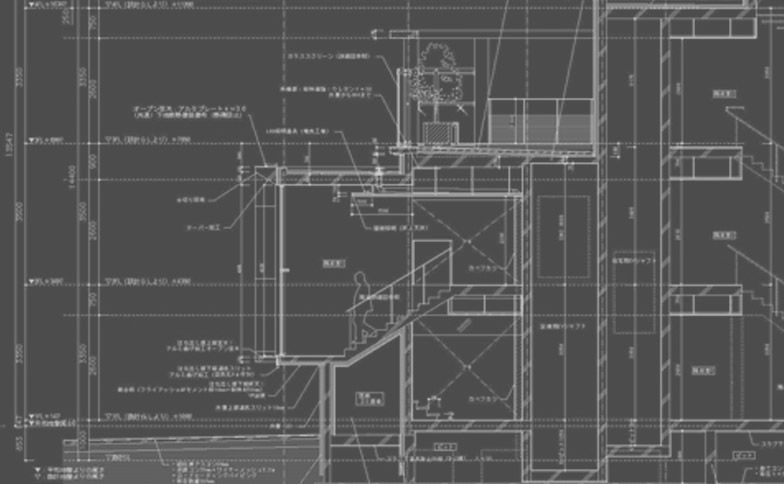
-
Estimate Check / Price Adjustment / Construction Contract Adjustment / Building Permit Application Service
After we check the content of the execution design with you, we request official construction estimates from construction management companies. In most cases, we generally request competitive estimates from about three different companies. However, there are cases in which we need to approach more companies, and also times when we only approach one company because we have been in intimate negotiations with that company regarding construction fees from the design stage. When we receive the estimates, next we check their content. First we make sure the quantity of items is correct and the unit price for each item is appropriate. We also make sure the estimate is appropriate and inexpensive overall, negotiate with the construction management companies, and make adjustments to refine the construction contract so that a building even more faithful to the original specifications can be constructed at an even less expensive cost. After conducting a thorough investigation, we consult with you about any divergences from your budget and make fine tuning adjustments, including specification tweaking. During this process, we collate all of the various aspects to put together plans for the best possible house within your budget. After that, you enter into a construction contract with one of the construction management companies.
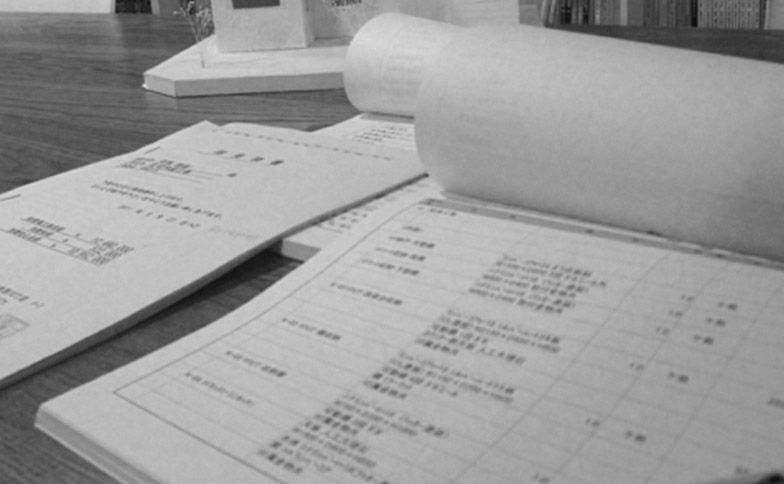
-
Worksite Supervision
After the construction contract is complete, the design office conducts worksite supervision. To make sure that construction is proceeding in compliance with laws and appropriately reflects standard specifications, an onsite visit check with photograph recording is conducted once every one to two weeks to check on aspects such as the construction, structure, facilities, and electricity. Consultations and inspections are also conducted at the construction site with construction company representatives. Even during times when we are not visiting the site, we hold meetings regarding details that were not possible to be reflected in the design drawings that otherwise serve as the final design instructions. We also conduct construction drawing checks as well. Regarding elements like outer wall color and paint colors at the construction stage, we invite you to look at the actual site and make decisions. We also hold multiple meetings with you to guide you through the ongoing decision making process as needed. Even when design drawings are perfect, if onsite supervision of things like color and detailed shapes is not conducted, the design can come unraveled.
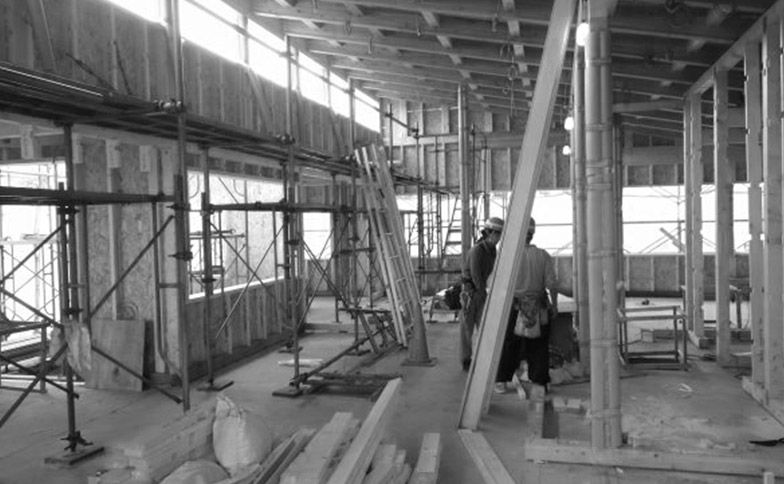
-
Completion / Open
After the construction management company and the design office each check to make sure that the site conforms exactly to the drawings, the hand-over takes place. A home that brings you ultimate happiness, a home that is the solid manifestation of your dreams, is now finished. Next, you prepare to open the facility and then open it. We provide support for the health center and health and welfare bureau application process. Next comes the one year inspection by the construction management company after a year passes. We will be present then as well. The true starting line for a medical / welfare institution is after the building is completed, and your relationship with the designer is also a lifelong relationship. (After the hand-over, we request a payment of 1/4 the total design cost. If the design cost is 10% of the total construction cost, we request a payment of 2.5% of the planned total construction cost as the final remaining design cost.) This is concludes the general flow from hiring Endo Architectural Atelier all the way up to a completed medical / welfare institution.
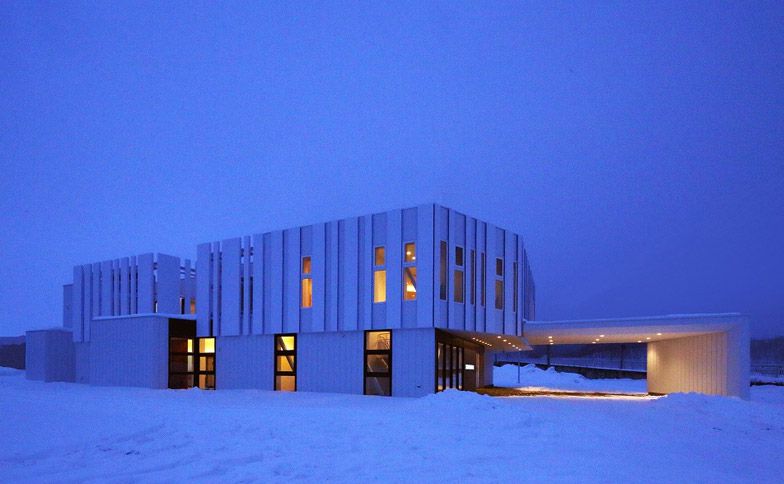
Warranties & Accreditations
There are assurance systems for all sorts of concerns regarding design and construction.
We provide assistance and facilitate communication upon request. Here are some examples
- Housing Quality Warranty System(required)
- Example: Mamorisumai home insurance, etc.
- Foundation Warranty(optional)
- Example: e-gaia housing foundation inspection, etc.
- Housing Completion Warranty(optional)
- Example: Housing Completion Guarantee System (Organization for Housing Warranty), etc.
In addition, we also provide assistance with Long Life Quality Housing, Northern Home, Home Quality Labelling System, and other systems for a separate fee.
Feel free to ask about these systems.