SERVICE
業務内容Our Services
遠藤建築アトリエでは、住宅系、クリニック・医療施設・別荘などを中心に一般建築、商業施設、公共施設など幅広い分野の新築、増築、改修の設計監理業務を行っております。またインテリアやエクステリア、グラフィックの企画・デザイン、補助金・申請作業も行っております。お気軽にお問い合わせ下さい。
The Endo Architectural Atelier specialty focus is residential houses, clinics, medical facilities, and vacation houses.
We conduct design and management for construction, extensions, and repair in a wide array of fields such as general architecture, commercial facilities, and public facilities.
We also work with interiors and exteriors as well as graphic planning and design. Feel free to contact us.
-
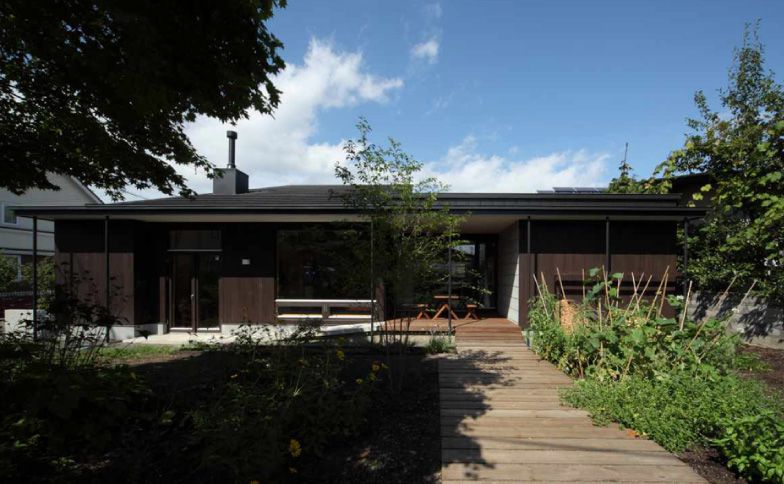
RESIDENCE/ 住宅
-
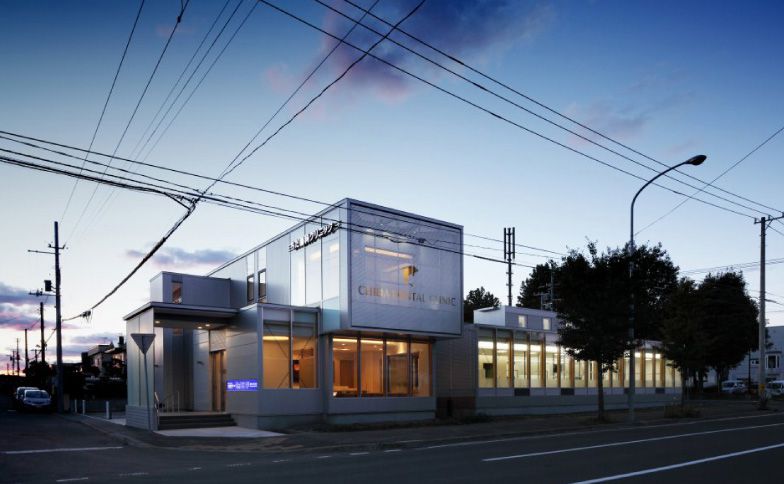
MEDICAL/ 医療施設
-
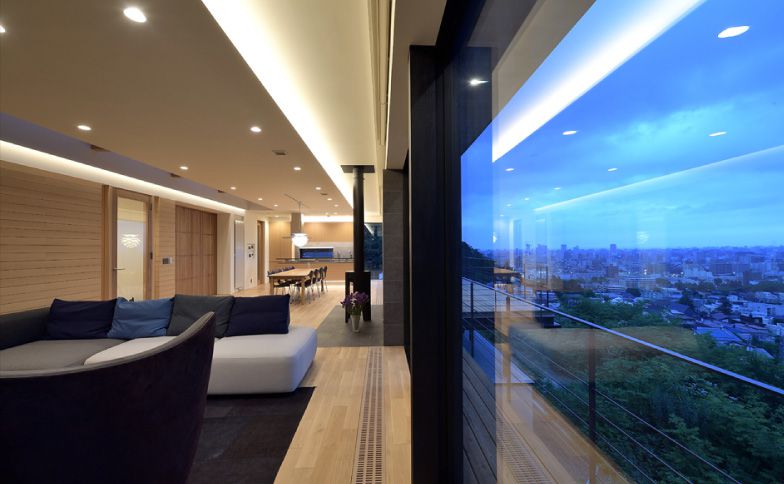
VILLA/ 別荘
-
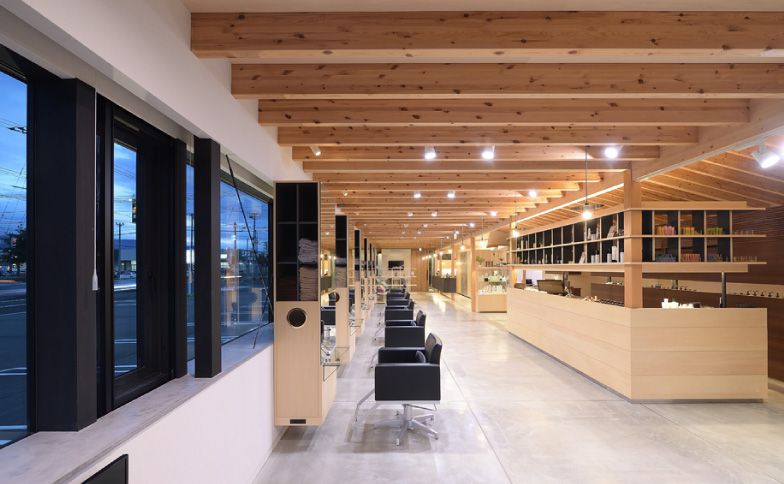
COMMERCIAL/ 商業施設
-
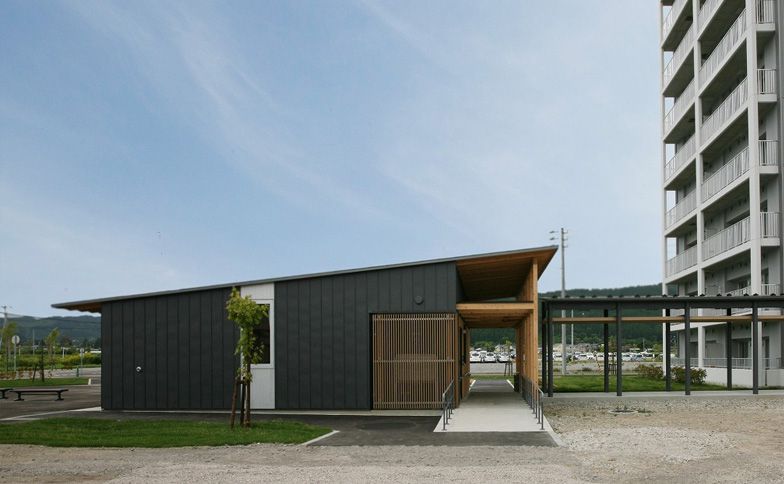
PUBLIC/ 公共施設
ワークフローWork Flow
※一般的な流れとなります。用途、規模、時期によって詳細は異なります。詳細はヒアリング時にお伺い致します。
*This is the general work flow. Specific details may change depending on purpose, scale, and timeline. We will ask about the details during the hearing process.
- お問い合わせ
- ヒアリング
- 敷地調査 / 法規確認
- 設計契約
- 基本計画
- 仕上げ材・仕様 / 検討
- 実施設計
- 見積チェック / 金額調整 / 工事請負契約の調整
- 建築確認申請の代行
- 工事監理
- 竣工・お引渡し
- アフターケア
- Request
- Hearing
- Site Inspection / Regulation Check
- Design Contract
- Basic Plan
- Finish Material / Specifications / Consideration
- Execution Design
- Estimate Check / Price Adjustment / Construction Contract Adjustment
- Building Permit Application Service
- Construction Supervision
- Completion / Hand-over
- Aftercare
RESIDENCE Work Flow相談から住宅が出来るまでの流れ
お問い合わせ
-
ヒアリング / 敷地調査 / 法規確認
まず始めは、お客様とお会いするか、遠方など場合によっては電話・FAX・メールなどでやり取りさせていただき、お客様の住まいに対するご要望をお伺いします。お客様から出る要望、価値観は、全ての方、全てのご家族で違いますので、それらを個性として引き出すためのきっかけを探ります。その際提案にを行うために、おおよその総体コストをお伺いします。また、土地の図面をお借りして敷地を見せていただいて、景観や方角、周辺環境といった敷地の持つ力を確認します。
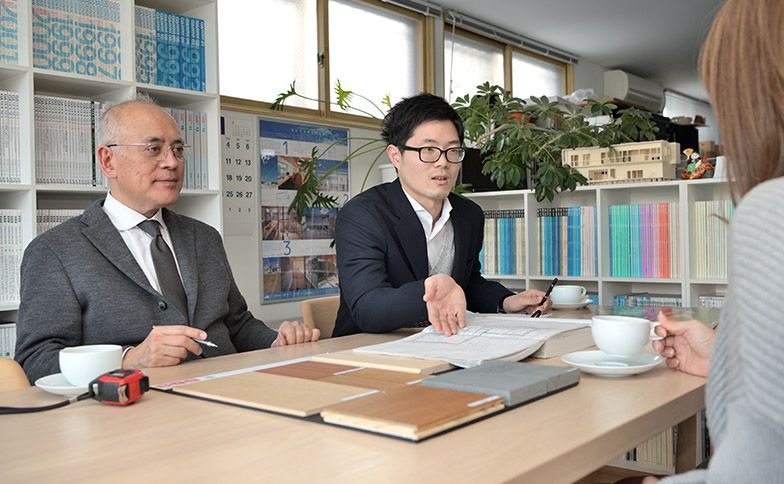
-
初期提案 / 設計契約
ヒアリングで集めた情報を元に、初期提案を行います。 イメージをお伝えするための平面図などの資料です。その後、初期提案を元に何度かお打ち合わせさせていただき、設計者とお客様のイメージ(デザイン、コスト、スケジュール等)が共有でき、お互いの信頼関係が築けましたら、そこではじめて遠藤建築アトリエと設計契約を結んでいただきます。 (設計契約時に全体設計料の1/4、設計料が総工費の10%の場合では、予定総工費に対しますと2.5%をお支払いいただきます) 契約は通常特にご指定が無ければご説明いたしましてJIA(日本建築家協会)の書式で行いますが、別の書式をご相談いただくことも出来ます。
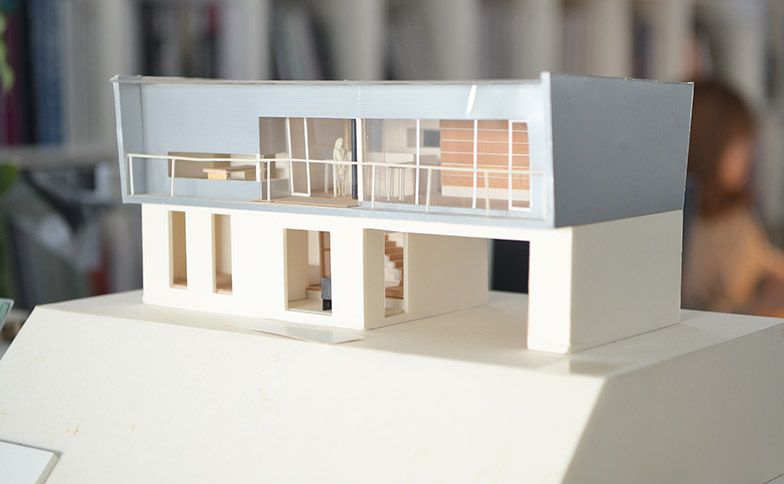
-
基本計画 / 基本設計 / 仕上材・仕様検討
案の詳細を煮詰めたり、家具の形状や設備電気の仕様、設計に含む全てものの仕様や寸法を決めていきます。お客様に内容を理解いただけるようパースを作成したり、実物サンプルを見ていただいたりしながら、コストも含め確定していきます。とはいえ、時によっては新しい案が急に生まれて180度方針が変わったり、縮尺を変えて模型を作ったり...。柔軟に設計を考え、より良い形に持っていく場合もあります。意外と勘違いをされている方が多いのですが、「設計契約」という堅苦しいことをしたからといって案が完全に決まったり、予算やスケジュールを動かせないわけではありません。ハウスメーカーや工務店に坪単価いくらで住めるだけの建物を頼むのとは違い、建築家との設計は夢を描く作業です。私たちにとっては、よりよい建物を設計することこそが価値あることであり、この基本設計でお客様と共に最良の空間を創造することが最も大切な時間です。住宅の場合、状況にはよりますが、約3ヶ月程度この期間が必要と考えています。
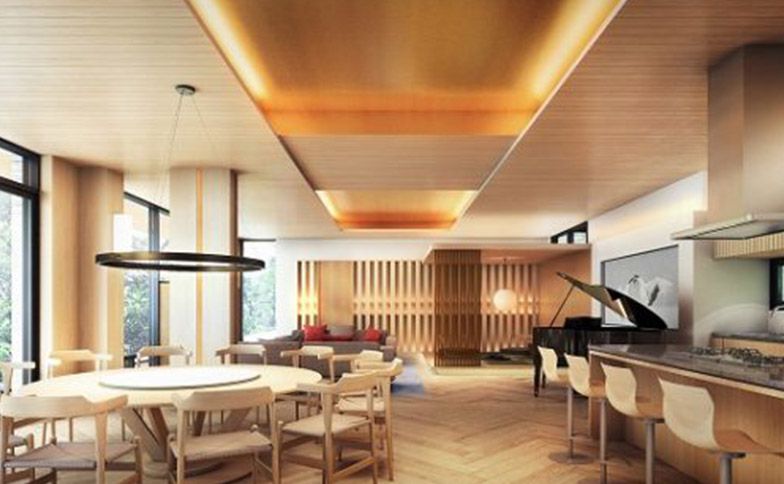
-
実施設計
実施設計では、今まで決めてきたことを一般に言う「設計図」という形でまとめます。それをもとに工事が進められますので、mm単位に正確な図面を製作します。家具の裏方で使われる金物一個、照明の球一個から全てを情報化していきます。正確な図面を書く中でお打ち合わせを頂いたりしながら、数十枚に及ぶ設計図をまとめていきます。実施設計図作成にはほとんどの仕様が基本設計で固まった後、およそ一ヶ月(規模にもよります)がかかります。(実施設計終了時には、全体設計料の1/2、設計料が総工費の10%の場合では、予定総工費に対しますと5%をお支払いいただきます)
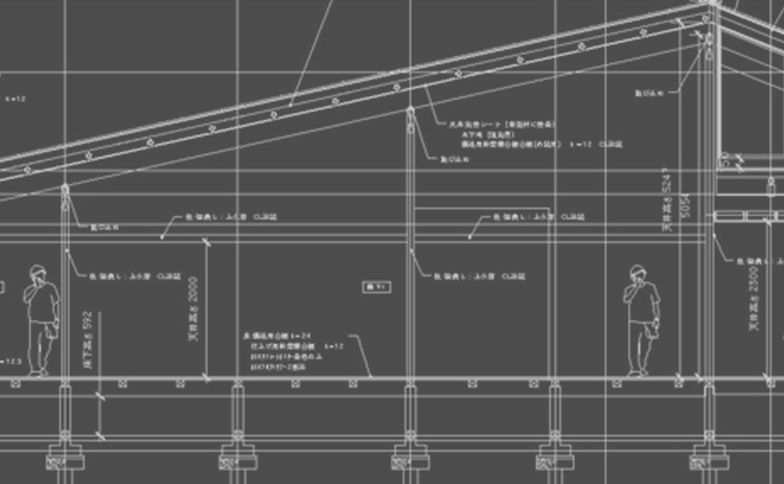
-
見積チェック / 金額調整 / 工事請負契約の調整 /建築確認申請の代行
実施設計の内容をお客様に確認しましたら、正式な工事見積もりを施工会社に依頼します。通常3社程度で相見積もりをお願いする場合が多いですが、それより多い場合もありますし、設計時点から膝詰めで施工費を相談していく場合などは1社の場合もあります。見積もりが出ますと、見積もり内容のチェックを行います。まずは数量が正しいか、また各品物の単価が適正かを確認します。また、総体として適正かつ安価かを確認し、施工会社に交渉を行い、より同じ仕様の建物をより安価で工事契約できるかを調整します。精査の後、予算との差額をお客様と相談し、仕様の調整などを含めながら微調整しながら、予算に対して最良の住宅となるべくまとめまして、その後、お客様には施工会社と工事契約を行っていただきます。
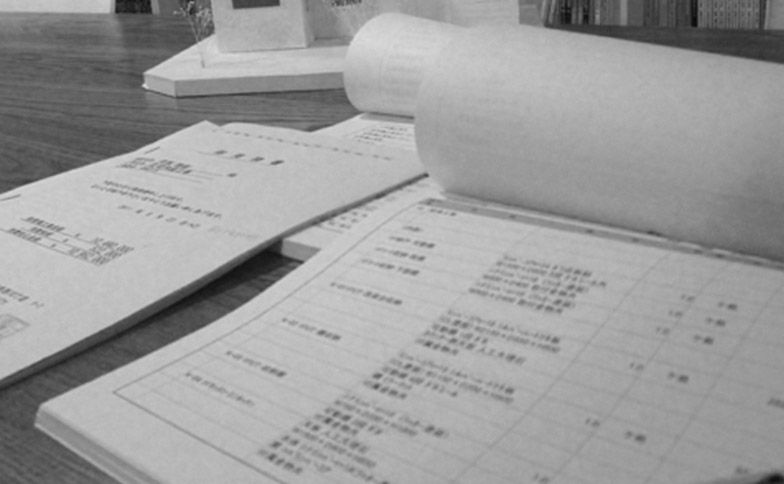
-
現場監理
工事契約が終わると、設計事務所は現場監理を行います。工事が法律、また標準仕様に対し適切に行われているか、建築・構造・設備・電気等に対し、一週間に1回以上訪れチェックし写真に残し、現場にて施工業者の代理人と協議や検査を行います。現場を訪れない間も、最終的なデザインの詰めである設計図で描ききれないディティールの打ち合わせを行ったり、施工図のチェックを行ったりします。現場の段階で外壁の色や塗装の色など、お客様と実際現地を見ていただきながら決めたり、段階的にお客様ともお打ち合わせを重ねます。設計図の出来が良くても、色や細部の形状など現場監理をしっかりと行わないとデザインは崩れてしまいます。
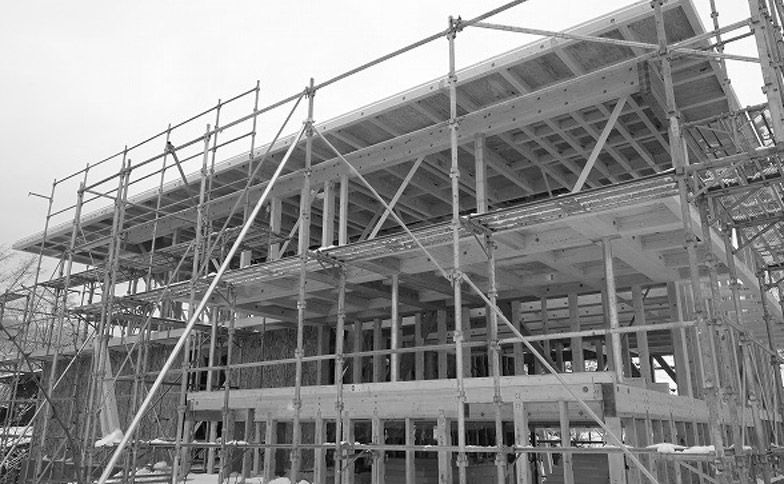
-
竣工・お引渡し
現場がしっかりと図面どおりに行われているかを、施工会社、設計事務所がそれぞれチェックを行い、お引渡しです。お客様にとっては最も嬉しい、共に夢を形作った建物が建ち現れます。その後一年後には施工会社の一年検査があり、それにも立ち会います。住宅は長い間使う一生の買い物、設計者とは一生のお付き合いともなります。(お引渡し後に全体設計料の1/4、設計料が総工費の10%の場合では、予定総工費に対しますと2.5%を最終残設計料としてお支払いいただきます)これがおおまかな、遠藤建築アトリエに依頼して、住宅ができるまでの流れです。
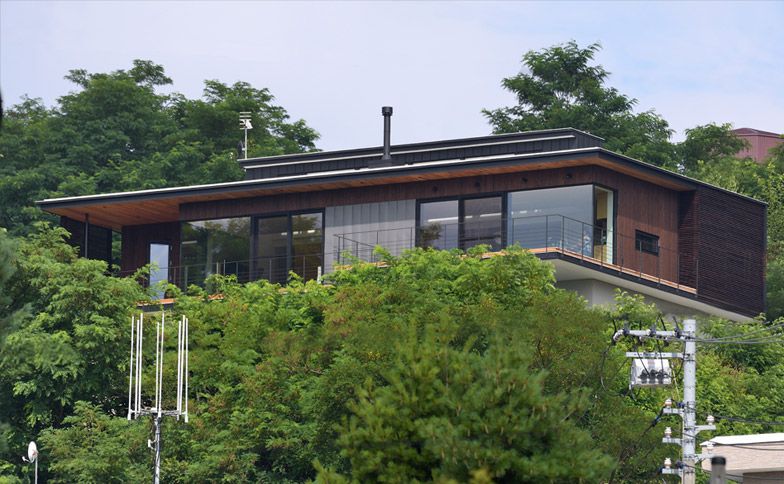
Request
-
Hearing / Site Inspection / Regulation Check
First, we meet with you. If you come to our office, we have a full bevy of resources to show you, including past project examples. However, if you are located far away, feel free to contact us by telephone, fax, or e-mail to discuss your ideas. We will be more than happy to meet you at the location of your choice. Every person and every family has different desires and values, so part of our job is to look for ways to incorporate those as unique design points. At this time, in order to put together a proposal, we will discuss your overall cost budget. We will also borrow drawings of the land, take a look at the site, and check the strengths of the site including scenery, directionality, and surrounding environment.

-
Initial Proposal / Design Contract
Based on the information we gathered through meeting and conducting a hearing, we put together the initial proposal. This consists of materials like floor plans that visualize the ideas. After this, we hold multiple meetings based on the initial proposal. And when you and the designer are on the same page (regarding things like design, cost, and schedule) and everyone develops relationships of mutual trust, at that point you will enter into your first actual design contract Endo ArchitecturalAtelier(When the design contract is signed, the customer pays 1/4 of the total design cost or, when the design cost is 10% of the total construction cost, the customer pays 2.5% of the planned total construction cost). If no specific requests are made otherwise, during the contract signing process we explain the content and use a JIA (Japanese Institute of Architects) format contract. However, we do take requests for other formats.

-
Basic Plan / Basic Design / Finish Material / Specifications Consideration
At this stage, we boil down the plan details and determine the specifications and dimensions for everything including furniture allocation, facility electrical specifications, and design. We craft renderings and provide material samples in the process of hammering out the cost as well. That said, sometimes new ideas crop up suddenly and the plan flips 180 degrees, sometimes the scale gets changed and we make revised models... We create design ideas flexibly, and there are cases when we wind up finding an even better direction. A lot of people seem to misunderstand this stage of the process, but in reality, just because a formal and official "design contract" has been signed, that does not mean that the entire plan has been completely set in stone, and that there will not be any room for changing the budget or schedule. Unlike house builders and construction companies, where buildings are ordered to house as many people as possible for rates purely based on the amount of area involved, designing with an architect is the work of giving shape to your dreams. What is valuable to us is the act of designing the absolute best building, and creating the ideal space together with the customer based on this basic design is the most important stage. For residential houses, while the time frame depends on all the unique factors involved, we generally feel a period of three months at a minimum is necessary.

-
Execution Design
At the execution design stage, we organize all of the decisions made up to this point in what are generally called "design drawings." Building will proceed based on these drawings, so we create plans that are accurate to the millimeter. We record every bit of data, from each individual metal fitting used in the background behind furnishings and each individual light bulb onward. Within the process of holding multiple meetings to make sure the drawings we create are accurate, we systematically organize everything into design drawings that number in the dozens. After the basic design has been nailed down for most of the specifications in the execution design drawing crafting process, this step usually takes about one month (depending on the scale). (When the execution design stage is completed, we request a payment of 1/2 of the total design cost. If the design cost is 10% of the total construction cost, we request a payment of 5% when collated by planned total construction cost.)

-
Estimate Check / Price Adjustment / Construction Contract Adjustment / Building Permit Application Service
After we check the content of the execution design with you, we request official construction estimates from construction management companies. In most cases, we generally request competitive estimates from about three different companies. However, there are cases in which we need to approach more companies, and also times when we only approach one company because we have been in intimate negotiations with that company regarding construction fees from the design stage. When we receive the estimates, next we check their content. First we make sure the quantity of items is correct and the unit price for each item is appropriate. We also make sure the estimate is appropriate and inexpensive overall, negotiate with the construction management companies, and make adjustments to refine the construction contract so that a building even more faithful to the original specifications can be constructed at an even less expensive cost. After conducting a thorough investigation, we consult with you about any divergences from your budget and make fine tuning adjustments, including specification tweaking. During this process, we collate all of the various aspects to put together plans for the best possible house within your budget. After that, you enter into a construction contract with one of the construction management companies.

-
Worksite Supervision
After the construction contract is complete, the design office conducts worksite supervision. To make sure that construction is proceeding in compliance with laws and appropriately reflects standard specifications, an onsite visit check with photograph recording is conducted once every one to two weeks to check on aspects such as the construction, structure, facilities, and electricity. Consultations and inspections are also conducted at the construction site with construction company representatives. Even during times when we are not visiting the site, we hold meetings regarding details that were not possible to be reflected in the design drawings that otherwise serve as the final design instructions. We also conduct construction drawing checks as well. Regarding elements like outer wall color and paint colors at the construction stage, we invite you to look at the actual site and make decisions. We also hold multiple meetings with you to guide you through the ongoing decision making process as needed. Even when design drawings are perfect, if onsite supervision of things like color and detailed shapes is not conducted, the design can come unraveled.

-
Completion / Hand-over
After the construction management company and the design office each check to make sure that the site conforms exactly to the drawings, the hand-over takes place. A home that brings you ultimate happiness, a home that is the solid manifestation of your dreams, is now finished. Next comes the one year inspection by the construction management company after a year passes. We will be present then as well. A home is a lifelong purchase you will use for a very long time, and your relationship with the designer is also a lifelong relationship. (After the hand-over, we request a payment of 1/4 the total design cost. If the design cost is 10% of the total construction cost, we request a payment of 2.5% of the planned total construction cost as the final remaining design cost.) This is concludes the general flow from hiring Endo Architectural Atelier all the way up to a completed home.

MEDICAL Work Flow相談から医療・福祉施設が出来るまでの流れ
お問い合わせ
-
ヒアリング / 敷地調査 / 法規確認
まず始めは、お客様とお会いするか、遠方など場合によっては電話・FAX・メールなどでやり取りさせていただき、お客様の住まいに対するご要望をお伺いします。お客様から出る要望、価値観は、全ての方、全てのご家族で違いますので、それらを個性として引き出すためのきっかけを探ります。その際提案にを行うために、おおよその総体コストをお伺いします。また、土地の図面をお借りして敷地を見せていただいて、景観や方角、周辺環境といった敷地の持つ力を確認します。
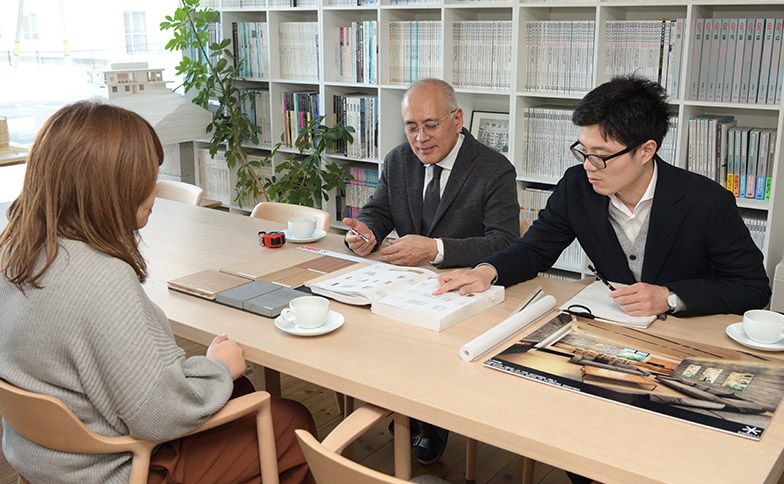
-
初期提案 / 設計契約
ヒアリングで集めた情報を元に、初期提案を行います。 イメージをお伝えするための平面図などの資料です。その後、初期提案を元に何度かお打ち合わせさせていただき、設計者とお客様のイメージ(デザイン、コスト、スケジュール等)が共有でき、お互いの信頼関係が築けましたら、そこではじめて遠藤建築アトリエと設計契約を結んでいただきます。 (設計契約時に全体設計料の1/4、設計料が総工費の10%の場合では、予定総工費に対しますと2.5%をお支払いいただきます) 契約は通常特にご指定が無ければご説明いたしましてJIA(日本建築家協会)の書式で行いますが、別の書式をご相談いただくことも出来ます。
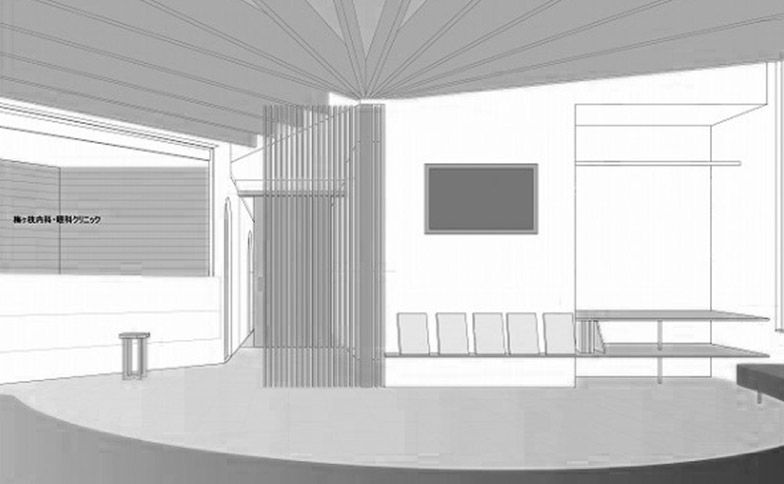
-
基本計画 / 基本設計 / 仕上材・仕様検討
案の詳細を煮詰めたり、家具の形状や設備電気の仕様、設計に含む全てものの仕様や寸法を決めていきます。お客様に内容を理解いただけるようパースを作成したり、実物サンプルを見ていただいたりしながら、コストも含め確定していきます。とはいえ、時によっては新しい案が急に生まれて180度方針が変わったり、縮尺を変えて模型を作ったり...。柔軟に設計を考え、より良い形に持っていく場合もあります。意外と勘違いをされている方が多いのですが、「設計契約」という堅苦しいことをしたからといって案が完全に決まったり、予算やスケジュールを動かせないわけではありません。ハウスメーカーや工務店に坪単価いくらで住めるだけの建物を頼むのとは違い、建築家との設計は夢を描く作業です。私たちにとっては、よりよい建物を設計することこそが価値あることであり、この基本設計でお客様と共に最良の空間を創造することが最も大切な時間です。住宅の場合、状況にはよりますが、約3ヶ月程度この期間が必要と考えています。
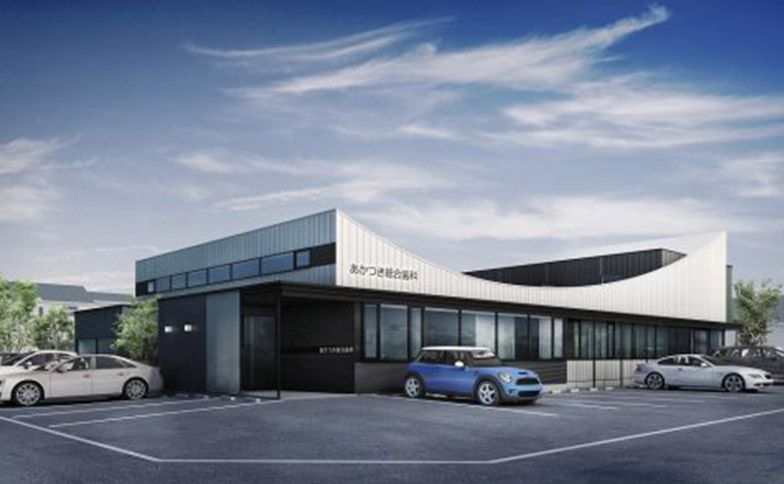
-
実施設計
実施設計では、今まで決めてきたことを一般に言う「設計図」という形でまとめます。それをもとに工事が進められますので、mm単位に正確な図面を製作します。家具の裏方で使われる金物一個、照明の球一個から全てを情報化していきます。正確な図面を書く中でお打ち合わせを頂いたりしながら、数十枚に及ぶ設計図をまとめていきます。実施設計図作成にはほとんどの仕様が基本設計で固まった後、およそ一ヶ月(規模にもよります)がかかります。(実施設計終了時には、全体設計料の1/2、設計料が総工費の10%の場合では、予定総工費に対しますと5%をお支払いいただきます)
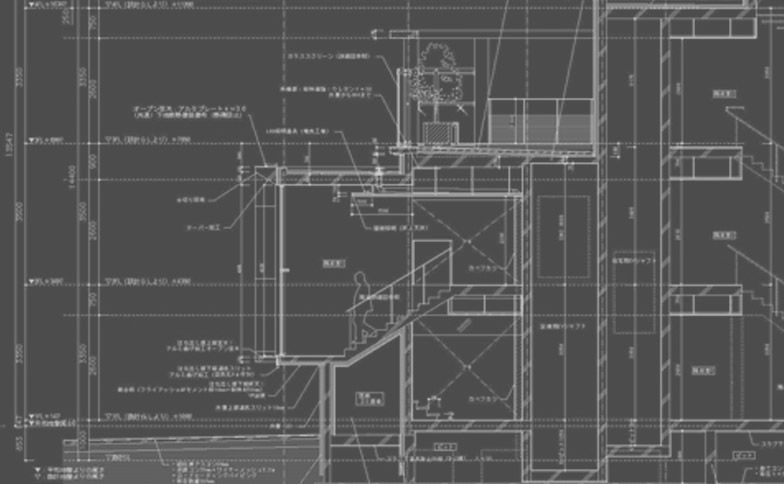
-
見積チェック / 金額調整 / 工事請負契約の調整 /建築確認申請の代行
実施設計の内容をお客様に確認しましたら、正式な工事見積もりを施工会社に依頼します。通常3社程度で相見積もりをお願いする場合が多いですが、それより多い場合もありますし、設計時点から膝詰めで施工費を相談していく場合などは1社の場合もあります。見積もりが出ますと、見積もり内容のチェックを行います。まずは数量が正しいか、また各品物の単価が適正かを確認します。また、総体として適正かつ安価かを確認し、施工会社に交渉を行い、より同じ仕様の建物をより安価で工事契約できるかを調整します。精査の後、予算との差額をお客様と相談し、仕様の調整などを含めながら微調整しながら、予算に対して最良の住宅となるべくまとめまして、その後、お客様には施工会社と工事契約を行っていただきます。
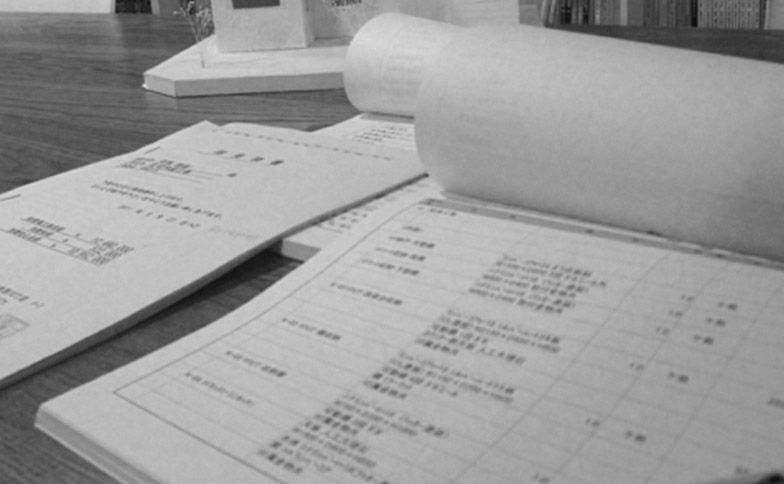
-
現場監理
工事契約が終わると、設計事務所は現場監理を行います。工事が法律、また標準仕様に対し適切に行われているか、建築・構造・設備・電気等に対し、一週間に1回以上訪れチェックし写真に残し、現場にて施工業者の代理人と協議や検査を行います。現場を訪れない間も、最終的なデザインの詰めである設計図で描ききれないディティールの打ち合わせを行ったり、施工図のチェックを行ったりします。現場の段階で外壁の色や塗装の色など、お客様と実際現地を見ていただきながら決めたり、段階的にお客様ともお打ち合わせを重ねます。設計図の出来が良くても、色や細部の形状など現場監理をしっかりと行わないとデザインは崩れてしまいます。
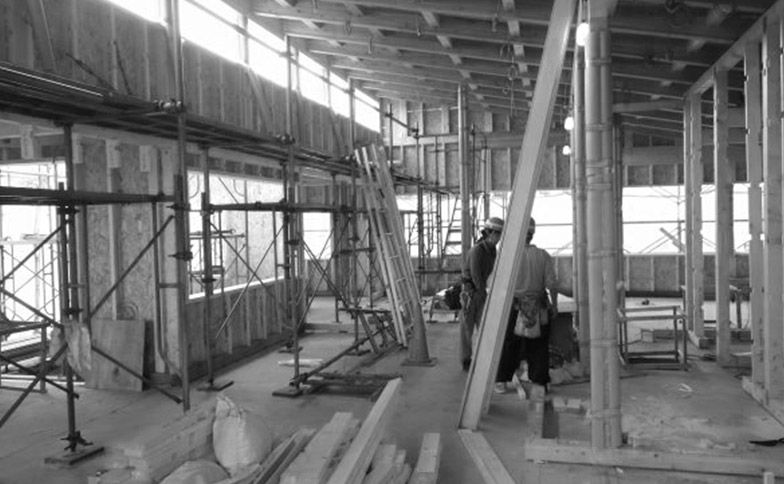
-
竣工・お引渡し
現場がしっかりと図面どおりに行われているかを、施工会社、設計事務所がそれぞれチェックを行い、お引渡しです。お客様にとっては最も嬉しい、共に夢を形作った建物が建ち現れます。その後一年後には施工会社の一年検査があり、それにも立ち会います。住宅は長い間使う一生の買い物、設計者とは一生のお付き合いともなります。(お引渡し後に全体設計料の1/4、設計料が総工費の10%の場合では、予定総工費に対しますと2.5%を最終残設計料としてお支払いいただきます)これがおおまかな、遠藤建築アトリエに依頼して、住宅ができるまでの流れです。
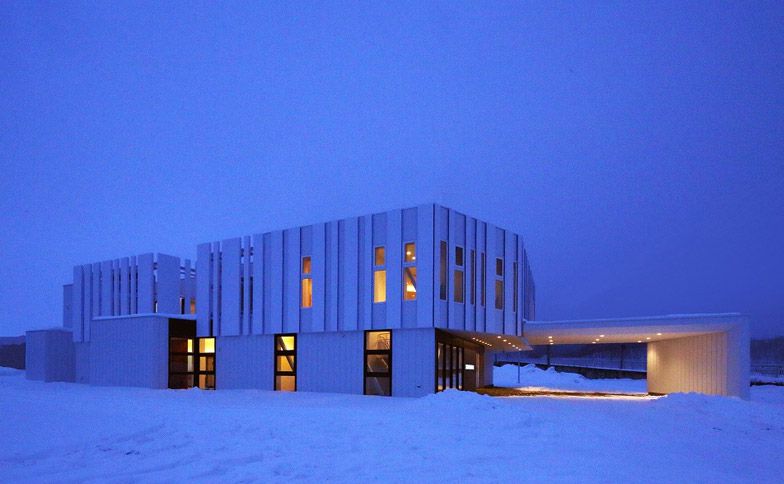
Request
-
Hearing / Site Inspection / Regulation Check
First, we meet with you. If you come to our office, we have a full bevy of resources to show you, including past project examples. However, if you are located far away, feel free to contact us by telephone, fax, or e-mail to discuss your ideas. We will be more than happy to meet you at the location of your choice. Everyone has different desires and values, so part of our job is to look for ways to incorporate those as unique design points. At this time, in order to put together a proposal, we will discuss your overall cost budget. We will also borrow drawings of the land, take a look at the site, and check the strengths of the site including scenery, directionality, and surrounding environment. When building a medical / welfare institution, recognition is required. Thus, we also conduct a simple inspection of the relationship with neighborhood buildings and the existence of any other similar types of buildings.

-
Initial Proposal / Design Contract
Based on the information we gathered through conducting a hearing, we put together the initial proposal. This consists of floor plans that visualize the ideas, renderings, ideas on how a medical / welfare institution can take shape at that location, and concepts necessary for the building as assessed from the location and environment. Sometimes this requires multiple proposals, and sometimes a decision is made in only one meeting. There are also situations in which we might need to hold multiple meetings in order to have the designer's image dovetail with your ideas. When a proposal comes together, we submit a rough estimate and a schedule from design through construction and completion. When the content is fleshed out and the overall image becomes clear, at that point you will enter into your first actual design contract Endo Architectural Atelier. (When the design contract is signed, the customer pays 1/4 of the total design cost or, when the design cost is 10% of the total construction cost, the customer pays 2.5% of the planned total construction cost). If no specific requests are made otherwise, during the contract signing process we explain the content and use a JIA (Japanese Institute of Architects) format contract. However, we do take requests for other formats.

-
Basic Plan / Basic Design / Finish Material / Specifications Consideration
At this stage, we boil down the plan details and determine the specifications and dimensions for everything including furniture allocation, facility electrical specifications, and design. We craft renderings and provide material samples in the process of hammering out the cost as well. That said, sometimes new ideas crop up suddenly and the plan flips 180 degrees, sometimes the scale gets changed and we make revised models... We create design ideas flexibly, and there are cases when we wind up finding an even better direction. A lot of people seem to misunderstand this stage of the process, but in reality, just because a formal and official "design contract" has been signed, that does not mean that the entire plan has been completely set in stone, and that there will not be any room for changing the budget or schedule. Unlike construction companies, where buildings are ordered to simply fulfill function for rates purely based on the amount of area involved, designing with an architect is the work of giving shape to your dreams. And it is in this sense that we create locations at which the customer can manage a medical / welfare institution and both the customer and the visitors to the institution are treated to a wonderful level of quality. What is valuable to us is the act of designing the absolute best building, and creating the ideal space together with the customer based on this basic design is the most important stage. While the time frame depends on the scale, we generally feel a period of three months at a minimum is necessary.

-
Execution Design
At the execution design stage, we organize all of the decisions made up to this point in what are generally called "design drawings." Building will proceed based on these drawings, so we create plans that are accurate to the millimeter. We record every bit of data, from each individual metal fitting used in the background behind furnishings and each individual light bulb onward. Within the process of holding multiple meetings to make sure the drawings we create are accurate, we systematically organize everything into design drawings that number in the dozens. After the basic design has been nailed down for most of the specifications in the execution design drawing crafting process, this step usually takes about one month (depending on the scale). (When the execution design stage is completed, we request a payment of 1/2 of the total design cost. If the design cost is 10% of the total construction cost, we request a payment of 5% when collated by planned total construction cost.)

-
Estimate Check / Price Adjustment / Construction Contract Adjustment / Building Permit Application Service
After we check the content of the execution design with you, we request official construction estimates from construction management companies. In most cases, we generally request competitive estimates from about three different companies. However, there are cases in which we need to approach more companies, and also times when we only approach one company because we have been in intimate negotiations with that company regarding construction fees from the design stage. When we receive the estimates, next we check their content. First we make sure the quantity of items is correct and the unit price for each item is appropriate. We also make sure the estimate is appropriate and inexpensive overall, negotiate with the construction management companies, and make adjustments to refine the construction contract so that a building even more faithful to the original specifications can be constructed at an even less expensive cost. After conducting a thorough investigation, we consult with you about any divergences from your budget and make fine tuning adjustments, including specification tweaking. During this process, we collate all of the various aspects to put together plans for the best possible house within your budget. After that, you enter into a construction contract with one of the construction management companies.

-
Worksite Supervision
After the construction contract is complete, the design office conducts worksite supervision. To make sure that construction is proceeding in compliance with laws and appropriately reflects standard specifications, an onsite visit check with photograph recording is conducted once every one to two weeks to check on aspects such as the construction, structure, facilities, and electricity. Consultations and inspections are also conducted at the construction site with construction company representatives. Even during times when we are not visiting the site, we hold meetings regarding details that were not possible to be reflected in the design drawings that otherwise serve as the final design instructions. We also conduct construction drawing checks as well. Regarding elements like outer wall color and paint colors at the construction stage, we invite you to look at the actual site and make decisions. We also hold multiple meetings with you to guide you through the ongoing decision making process as needed. Even when design drawings are perfect, if onsite supervision of things like color and detailed shapes is not conducted, the design can come unraveled.

-
Completion / Open
After the construction management company and the design office each check to make sure that the site conforms exactly to the drawings, the hand-over takes place. A home that brings you ultimate happiness, a home that is the solid manifestation of your dreams, is now finished. Next, you prepare to open the facility and then open it. We provide support for the health center and health and welfare bureau application process. Next comes the one year inspection by the construction management company after a year passes. We will be present then as well. The true starting line for a medical / welfare institution is after the building is completed, and your relationship with the designer is also a lifelong relationship. (After the hand-over, we request a payment of 1/4 the total design cost. If the design cost is 10% of the total construction cost, we request a payment of 2.5% of the planned total construction cost as the final remaining design cost.) This is concludes the general flow from hiring Endo Architectural Atelier all the way up to a completed medical / welfare institution.

保証・認定Warranties & Accreditations
設計、建築を行うにあたり様々なご心配に対し対応する保障制度があります。
ご要望に応じて対応・調整を行っております。一例をご紹介いたします。
- 住宅性能保証制度(義務)
- 参考:まもり住まい保険など
- 地盤保証(任意)
- 参考:e-gaia 住宅地盤審査など
- 住宅完成保証(任意)
- 参考:住宅完成保証制度(住宅保証機構)など
他にも、長期優良住宅、北方型住宅、住宅性能表示制度、その他制度などへの対応も可能です。
お気軽にご相談くださいませ。
There are assurance systems for all sorts of concerns regarding design and construction.
We provide assistance and facilitate communication upon request. Here are some examples
- Housing Quality Warranty System(required)
- Example: Mamorisumai home insurance, etc.
- Foundation Warranty(optional)
- Example: e-gaia housing foundation inspection, etc.
- Housing Completion Warranty(optional)
- Example: Housing Completion Guarantee System (Organization for Housing Warranty), etc.
In addition, we also provide assistance with Long Life Quality Housing, Northern Home, Home Quality Labelling System, and other systems for a separate fee.
Feel free to ask about these systems.